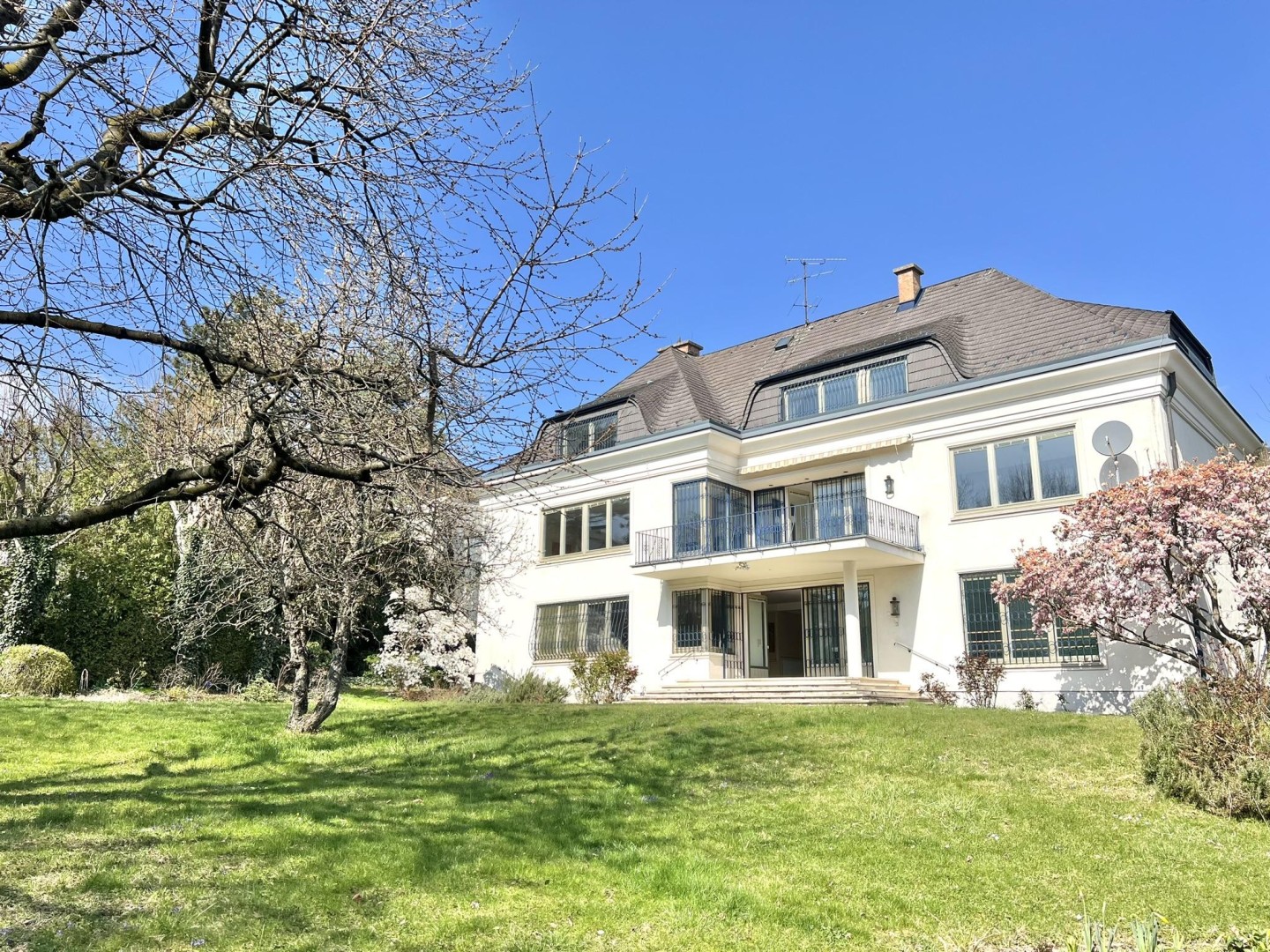360° TOUR // REPRÄSENTATIVE EINFAMILIENVILLA mit ca. 1.200m² GARTEN
BAUGRUND für ein EIN- & MEHRFAMILIENHAUS nahe AMERICAN INTERNATIONAL SCHOOL
Das bestehende Familienhaus mit einer Wohnnutzfläche von ca. 572m² und einem ca. 1.200m² großen, südseitigen Garten in absoluter Ruhelage, ist nur ca. 100 Meter entfernt von der Amerikanischen Schule gelegen und bietet folgende
Nutzflächenaufstellung - Bestand:
Erdgeschoß: ca. 179m²
Dachgeschoß: ca.153m²
Untergeschoß: ca. 250m²
Garage: ca.50m²
Balkon: ca. 24m²
Gesamt: ca. 572 m²
Short Facts:
Baujahr: 1974
Grundstücksgröße: 1.576 m²
Anbotsverkaufpreis: € 6.200.000,-
Bauklasse 1, bei Abriss & Neubau ergibt sich nach Schätzungen eine erzielbare Wohnnutzfläche von über 1.000m²Lage:
Die Liegenschaft befindet sich in Neustift am Walde, parallel zur Hameaustraße, die im westlichen Straßenverlauf in die "Höhenstraße" übergeht und in den 17.Bezirk & 14.Bezirk sowie zur Wiener Westausfahrt (Autobahn A1) führt.
-------------------------------------------------------
BUILDING PLOT for a SINGLE & MULTI-FAMILY HOUSE near AMERICAN INTERNATIONAL SCHOOL
The existing family house with a living space of approx. 572m² and an approx. 1.200m², south-facing garden is situated in absolutely quiet location and approx. 100 meters distance from the American International School.
Usable area - existing building:
Ground floor: approx. 179m²
Attic: approx. 153m²
Basement: approx. 250m²
Garage: approx. 50m²
Balcony: approx. 24m²
Total: approx. 572 m²
Short Facts:
Year of construction: 1974
Plot size: 1.576 m²
Offered selling price: € 6.200.000,-
Construction class 1, in the case of demolition of the existing building and developping a new construction, an achievable living space of over 1.000m² is been estimated.
Location:
The property is located in "Neustift am Walde", parallel to "Hameaustraße" which turns into "Höhenstraße" in the western direction and leads to the 17th district and 14th district as well as to Vienna´s west exit (A1 motorway).
- price:
- € 6,200,000.-
-
-
-
-
- Buyer's comm.:
- 3% including 20% VAT
- Living area:
- approx. 572.00 m²
- Plot area:
- 1,576.00 m²
- terrace area:
- 1225 m²
- built up area:
- 1,228.00 m²
- move-in as of:
- sofort
- room:
- 10
- Bathroom:
- 4
- toilet:
- 6
- Cellar:
- Full cellar
- parking space:
- 2
- number of terraces:
- 1
- furniture:
- kitchen
- heating:
- central heat. - gas
- year of construction:
- 1974
- condition:
- good
- garage:
- 2
Garden: Private; Bedroom: 6
