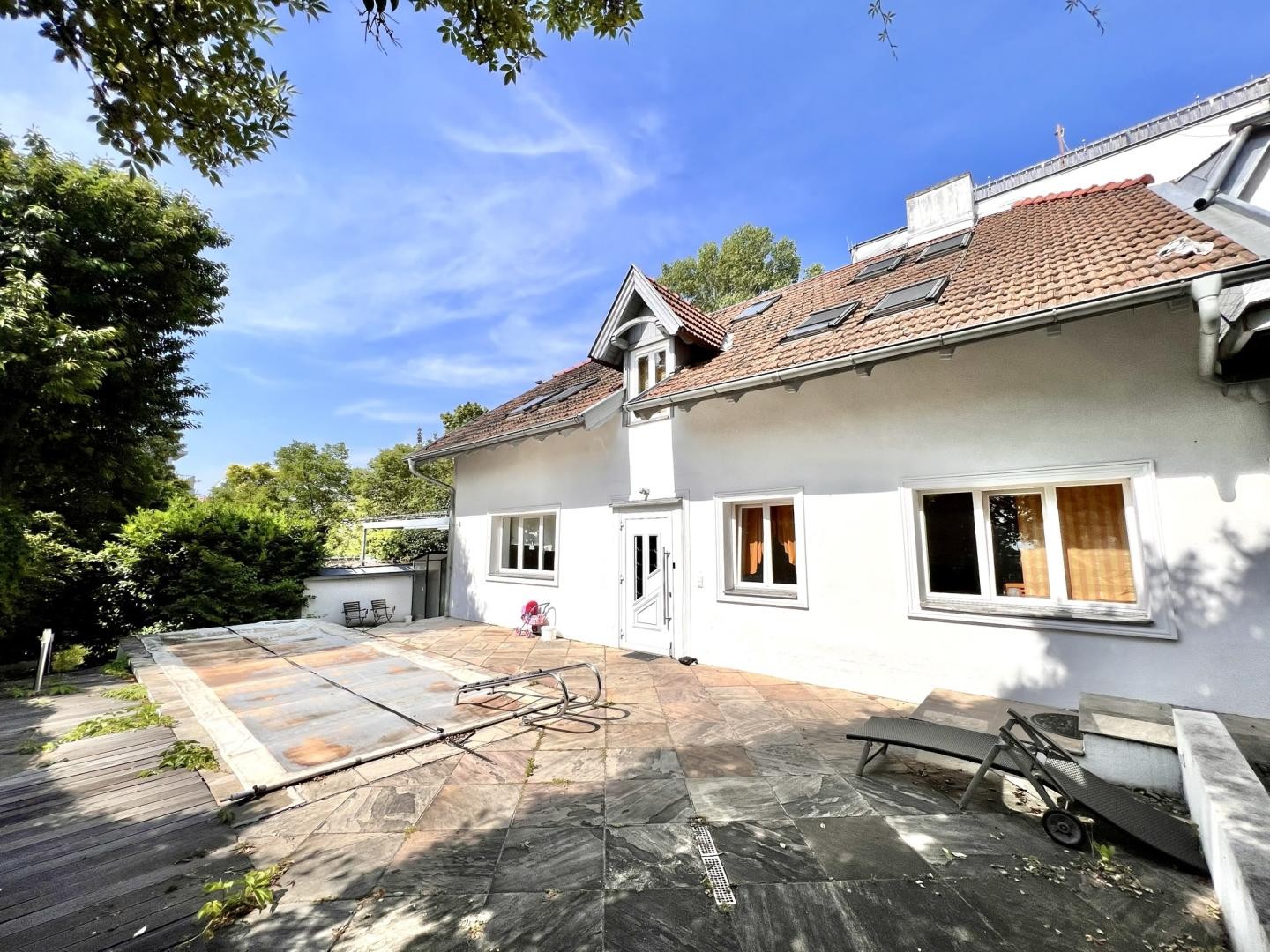360° TOUR // REPRÄSENTATIVES EINFAMILIENHAUS mit POOL & sonnigem GARTEN
REPRÄSENTATIVES EINFAMILIENHAUS in SIEVERING
Diese Einfamilienvilla ist eine stilvolle Kombination aus Altbestand und Neubauteil und gelangt wie folgt zum Verkauf:
Die ursprüngliche Villa wurde um ca. 1900 erbaut und im Jahr 2003 generalrenoviert sowie um einen Neubauteil in Form eines angebauten Gartentraktes ergänzt. Das Gebäude befindet sich in gutem Allgemeinzustand und kann sofort bewohnt werden.
Flächenaufstellung:
Grundfläche (laut Grundbuchsauzug): 991 m²
Gebäudeflächen:
Hochparterre: 199,78 m² + 20,62 m² Terrassenfläche
Dachgeschoß: 118,86 m²
Gästewohnung: 69,38 m²
Spa-Bereich - Fitness: 109,04 m²
Garage: 33,46 m²
Wintergarten: 25,89 m²
Gesamtnutzfläche: 556,41 m²
Raumaufteilung:
Hochparterre:
6 Zimmer (5 Zimmer & 28m² Wintergarten), 1 Badezimmer, 2 WC
Dachgeschoß:
1 Großraum/ Studio mit abgeteiltem Schrankraum (ca. 120m² - weiter teilbar in bis zu 3 Zimmer), 1 Badezimmer mit WC
Untergeschoß:
2 Wirtschaftsräume, 2 Badezimmer, 2 WC
Gästeapartment:
2 Zimmer, Küche, 1 Badezimmer,1 WC
Ausstattung:
- hochwertige Einbauküche
- in den Wohnräumen Parkettboden
- Badezimmer hochwertig verfliest
- Outdoor-Pool
- Spa mit Whirlpool und Sauna
- Wintergarten
- Klimaanlage
- Doppelgarage
Ein Energieausweis wurde vom Eigentümer angefordert und wird nachgereicht.
------------------------------------------------------------------------
REPRESENTATIVE DETACHED HOUSE in "SIEVERING"
This generous family villa is a stylish combination of the original construction and a newly built section in the form of an attached garden wing.
The original villa was built around 1900, then renovated completely in 2003 when the new garden wing was added.
The building is in good general condition and can be lived in immediately.
Division:
Plot area (extract from the land register): 991 m²
Buildings:
Raised ground floor: 199,78 m² + 20,62 m² terrace
Attic: 118,86 m²
Guest apartment: 69,38 m²
Spa area - fitness: 109,04 m²
Garage: 33,46 m²
Winter garden: 25,89 m²
Total usable area: 556,41 m²
Layout:
Raised ground floor:
6 rooms (5 rooms + 28m² conservatory), 1 bathroom, 2 toilets;
Attic:
1 spacious room/ studio with divided walk-in closet (approx. 120m², can be divided into 3 separated rooms), 1 bathroom with toilet;
Basement:
2 utility rooms + 2 bathrooms + 2 toilets;
Guest apartment:
2 rooms + kitchen + 1 bathroom +1 toilet
Equipment & furnishing:
- high-quality built-in kitchen
- parquet flooring in all living rooms
- bathroom with modern tiling
- double garage
- outdoor pool
- spa area with whirlpool and sauna
- winter garden
- air condition
- Prezzo:
- € 3.600.000,-
-
-
-
-
- Provvigione compratore:
- 3% aggiungere 20%IVA
- Superficie abitabile
- ca. 400,00 m²
- Superficie terreno
- ca. 991,00 m²
- Superficie utile:
- ca. 560,00 m²
- Superficie terrazza:
- 20 m²
- Libero da:
- sofort
- Locali:
- 13
- Bagno:
- 4
- WC:
- 6
- Cantina:
- Completamente scantinato
- Deposito:
- 1
- Numero di terrazze:
- 2
- Mobilio:
- Cucina
- Riscaldamento:
- Riscaldamento centrale a gas
- Anno di costruzione:
- ca. 1900
- Condizione:
- buono
- Garage:
- 2
