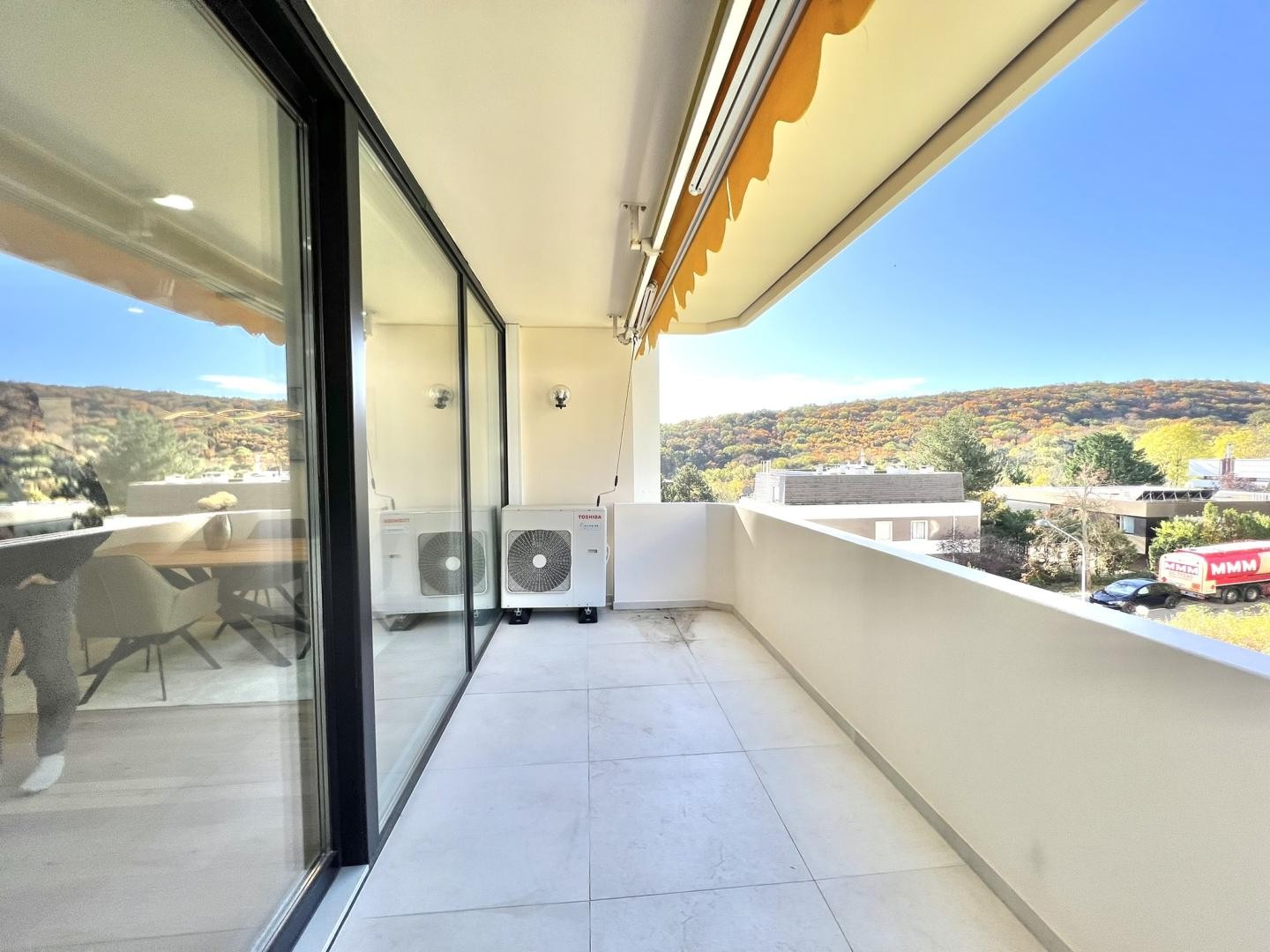360° TOUR // PÖTZLEINSDORFER TERRASSEN-NEUBAUWOHNUNG
WEST-TERRASSENWOHNUNG in PÖTZLEINSDORFER HÖHENLAGE
Diese in einer gepflegten Wohnanlage nahe Pötzleinsdorfer Höhe und Neustift am Walde gelegene 4-Zimmer Eigentumswohnung befindet sich im 2.Liftstock, wurde genrealsaniert und bietet folgende
Raumaufteilung:
zentraler Vorraum, 35m² großes Wohnzimmer mit Augang auf eine ca. 10m² große West-Loggia, Küche (ca. 12m²), 3 Schlafzimmer(ca. 21,60m², 13,69m² & 10,67m²), Schrankraum, ein Duschbad mit WC anschließend an das Master-Bedroom sowie ein separates Duschbad mit WC, separates Gäste-WC.
Ausstattung:
• Erstbezug nach Generalsanierung
• Eichen-Parkettboden
• Gas-Etagenheizung/ Fußbodenheizung
• Klimatisierung
• Villeroy Boch Sanitärausstattung
• Design-Markenküche mit MIELE-Einbaugeräten
• trockenes Kellerabteil
Die abgebildeten, neuen Möbel können um Euro 50.000,- zusätzlich erworben werden.
Weiters verfügt die Anlage über einen große, allgemeine Gartenanlage mit Outdoor-Swimmingpool und Sauna zur Mitbenützung.
Zwei Garagenplätze sind um je Euro 35.000,- erwerblich.
360° Tour:
https://360.kalandra.at/view/fullscreen/id/VZZGP
--------------------------------------------
WEST-TERRACE APARTMENT in the HIGHTS of "PÖTZLEINSDORF"
This 3-bedroom apartment, located in a well-kept residential complex near "Pötzleinsdorfer Höhe" and "Neustift am Walde", is situated on the 2nd floor level with lift and structured as follows
Layout:
central anteroom, ca. 35m² living room with exit to a ca. 10m² west-facing loggia, kitchen (ca. 12m²), 3 bedrooms (ca. 21.60m², 13.69m² & 10.67m²), walking-in closet, one bathroom with shower and toilet adjacent to the master bedroom and second separate shower bathroom with toilet, extra guest toilet.
Furnishing:
• first occupancy after total renovation
• parquet flooring
• independent gas underfloor heating
• aircondition
• Villeroy Boch sanitary appliances
• design brand kitchen with "MIELE" appliances
• a dry cellar compartment
The furniture shown can be bought extra for Euro 50.000,-.
The complex offers a large common garden with outdoor swimming pool and a sauna for shared use.
Two garage spaces can be purchased for EUR 35,000,- each in addition to the purchase price.
360° Tour:
https://360.kalandra.at/view/fullscreen/id/VZZGP
- price:
- € 1,069,000.-
-
-
- operating costs:
- € 318.-
- other costs:
- € 44.-
- repair of the building:
- € 269.-
-
-
- Buyer's comm.:
- 3% plus 20% VAT
- Living area:
- approx. 115.37 - 116.00 m²
- loggia area:
- 10 m²
- move-in as of:
- sofort
- room:
- 4
- Bathroom:
- 2
- toilet:
- 3
- Cellar:
- Yes
- Elevator:
- Yes
- number of loggias:
- 1
- furniture:
- compl. furnished
- heating:
- underfloor heating
- year of construction:
- 2023
- condition:
- very good
- floor:
- 2
- garage:
- 2
- Energy index:
- 130.0 kWh/(m²a)
- heating demand class:
- E
- Energy efficiency factor:
- 2.19
